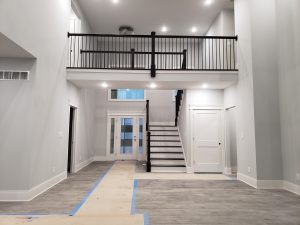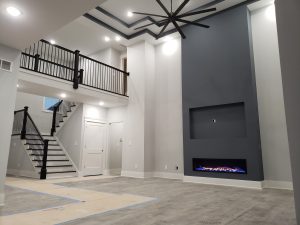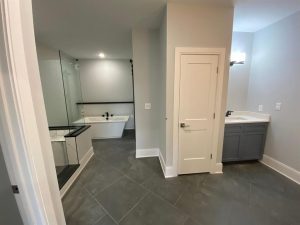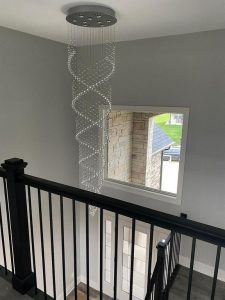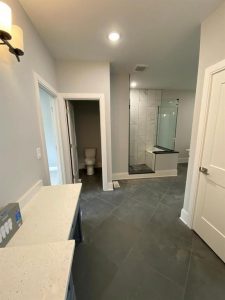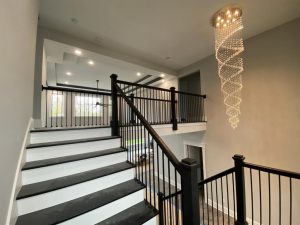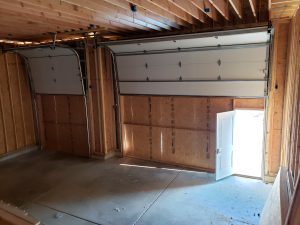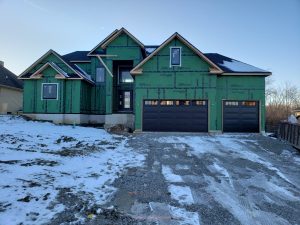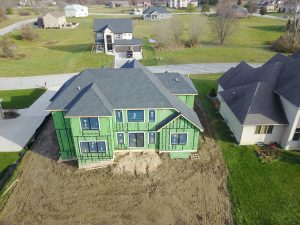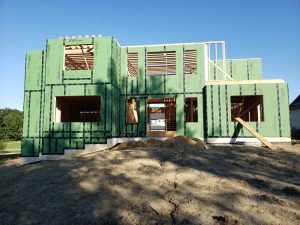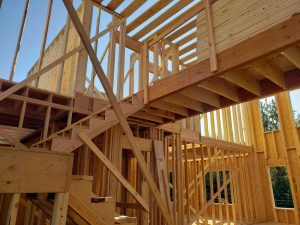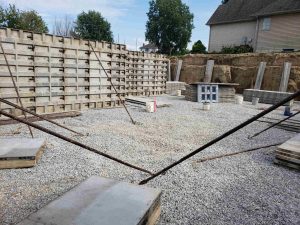- 1.5 Story 2,900 sq/ft 4 Bed 2.5 bath custom build.
- Walk into a grand entry with 18’ ceilings that continue into the great room.
- The great room features a 60″ slimline gas fireplace and large windows looking out to the woods behind the home
- Off to your right is a 19’x15’ Kitchen with an 8’ Island outfitted with full height custom hardwood cabinetry, built by a local NWI cabinet maker
- Main floor master with sprawling en-suite and massive 15’”x9’ walk in closet
- Upstairs you will find a catwalk overlooking the great room that leads you to an additional 3 HUGE bedrooms, all with walk in closets
- The 3 car garage has 14’ ceilings if you wish to install a car lift
- The yard will have an in ground irrigation system to supply proper watering for the landscaping.
- Full 11’ unfinished basement that totals 1899 sq/ft

